Journal of Ergonomics
Open Access
ISSN: 2165-7556
ISSN: 2165-7556
Research Article - (2020)Volume 10, Issue 4
A project that incorporates principles of anthropometrics and ergonomics into building design is assigned to students of architecture to emphasize the significance of user-based and human-centered approaches. The project applies wide scopes of ergonomics to address mutual interactions between humans, buildings and environment as major derivers of design. Reflections about the project and its outcomes are reported and discussed. The project's results and products indicate the positive impact of introducing and emphasizing applied human factors on the resultant design quality. Among the observations, the typical boundaries between interior and exterior, user and space, and buildings and urban context seem to be less restrictive. In addition, considerations of flexibility, mobility and responsiveness in dynamic structures and their interactions with users seem to enrich and optimize the generated designs. The ergonomics-enhanced application helped emphasize consideration of social interaction and place-making to support transformation of static spaces into lively places. Moreover, dimensions of safety, health, affections and belonging and their impacts on building design seem clearer and more influential to the learners. As a result of the project implementation, a framework for ergonomics-driven architectural design is introduced.
Scenario analysis; User-centered performance; Human-centered design; design skill; Ergonomic principles; Scenario-based design; Interdisciplinary design
Ergonomics represents a multi-disciplinary human-centered discipline that is defined, according to the International Ergonomics Association (IEA) as “the scientific discipline concerned with the understanding of interactions among humans and other elements of a system, and the profession that applies theory, principles, data and methods to design in order to optimize human well-being and overall system performance”[1].
Ergonomics is typically classified into three categories, that is, the physical, cognitive and organizational classes of interaction (Figure 1). The first is concerned with the physical features and measurements of human body. These include the anthropometric, anatomical, physiological, and biomechanical characteristics that are associated with human physical proportions and activities [2]. The second is concerned with mental processes, such as data perception, interpretation, and reasoning that are associated with the interactions between humans and their artificial products. The third is concerned with optimization of the organizational structures, hierarchy, processes and flow of systems. In this categorization of human-product interaction, the physical and the cognitive issues are connected to the human side of the interaction, whereas the organizational aspects are more associated with the side of products and their internal and external systems [3-6].
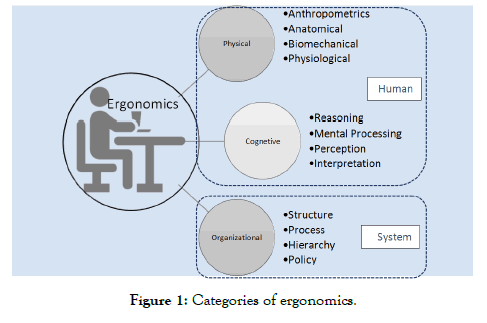
Figure 1: Categories of ergonomics.
Within the context of this paper, the system mentioned in the IEA's definition is interpreted as the built environment that directly surrounds humans. It includes furniture pieces, structural elements, spaces, buildings, landscape components and urban environment. The main goal of the integration of ergonomics into architectural design is the optimization of human-built environment interactions to increase of humans' satisfaction with their built environment and improvement of the performance of buildings. All categories of ergonomics are influential on architectural design: application of physical ergonomics can help produce more humancentered spaces; cognitive ergonomics fosters place making and social sustainability; and organizational ergonomics helps optimize the performance of buildings. Within the scope of this paper, the ergonomic approach to architectural designing may be defined as the extrapolation of future expected scenarios of post-occupancy to analysis of existing settings in spatial design. This includes research and analysis of user-space interactions and their impact on spatial planning and form making. The approach also employs scenariobased design to optimize design of buildings in terms of quality, functionality, adjustability and adaptability. The predicted future scenarios are usually combinations of event-based scenarios and potential user circulation and behavior simulations [6-8].
The discipline of ergonomics is usually associated with anthropometrics. The latter is mainly concerned with the measurements of human body and their impacts on product dimensions, scale and proportions. While anthropometrics affects mainly the static settings of product designs, ergonomics adds time and motion considerations. It enhances the basic anthropometricsbased engineering design with health, comfort, fun, efficiency and even entertainment considerations. While applications of anthropometrics and ergonomics in interior design, automotive, computer, mechanical, and industrial engineering design areas are well-established, examples of the consideration of ergonomics as a design generator or catalyst in architectural design derivation are less frequent. Most of these efforts focus on healthcare facility design working environment or office design, intelligent buildings, and the links between architectural ergonomics and sustainable design [9-18]. Even in the existing scholarly efforts of ergonomicsbased design, the area of incorporating ergonomics principles into the early phases of schematic planning, programming, processing and conceptual formation of residential design is still underrepresented [5,6].
Incorporation of kinetics into architecture
Interpretation of the role of ergonomics in the design of built environment can take various forms. It can embody the interaction between humans and spaces in interior design and buildings, and humans and their neighborhoods in urban design. In addition, ergonomics can be expressed as kinetic structures that enable users to interact with them internally and externally within variable scenarios and for multiple purposes. Kinetics in many cases is associated with human/product interaction where multifunctional designs are required [19].
Although a few examples can be traced back to the last century, such as the rotating buildings of the Villa Girasole, 1935, Italy; the Francois Massaw’s villa, 1958, Belgium; and the Richard Foster’s revolving villa, 1968, USA the incorporation of kinetics into architectural design is still considered an emergent field [5-8]. However, the rapid growth of digital applications and related technologies has helped attract more attention to this field [20,21]. In addition, the development of advanced software in simulation, visualization and animation has facilitated the presentation and education of motion-related design topics. In this context, adaptable structures, movable artefacts, intelligent systems, flexible configurations and responsive components have become new topics for higher education of architecture [22-24]. Development of kinetic solutions requires employment of new flexible structures, adaptable mechanical systems, responsive materials, state-of-the-art automated systems, convertible envelope designs and metamorphic façade engineering [25-27].
The Ergonomics-driven kinetic house design project
85 students of the sophomore level at the department of Architectural Engineering in a Saudi University were asked to design a house that integrates ergonomics (human interactions with their environments) and anthropometrics (the measurements and proportions of human body) into architectural design internally and externally. This approach aims to improve students’ awareness of human-centered and user-based design methods. In this project, students were required to design a house for a family with special needs. The family consists of a tall professional man (190 cm, Musician), a short wife (145 cm) who owns a home business (preparing desserts and delivery meals upon request using social media), an elderly grandmother whose hobby is gardening, a daughter who is interested in fashion (clothes, shoe and accessories) design and online marketing, and a handicapped artist son who likes drawing and painting. The family members help in the kitchen which is supposed to be adaptable for all users. The family members want their house to meet their special needs according to principles and guidelines of ergonomics. The students were required to consider the requirements of each user based on his/her circulation patterns, needs, desires and experiences within each space and during transition between the various spaces. They were asked to apply task analysis and user analysis to derive design requirements from studying all possible scenarios of each user’s behavioral tendencies and movement patterns. They were asked also to solve any predicted conflict in users’ interactions. The user behavioral information was encouraged to be structured in process flow diagrams and conceptual sketches. Students were encouraged to apply principles and solutions of kinetics to produce adaptable multi-functional structures.
The main goals of the project were to help students:
• Understand the post-occupancy performance factors of buildings and their natural and artificial systems (organizational ergonomics).
• Enhance interaction between users and their built environment (physical ergonomics).
• Incorporate the principles of flexibility and adaptation into the design of built environment (cognitive ergonomics).
• Apply various layers of design on an actual house (anthropometrics, ergonomics and kinetics)
• Experiment with various spatial organization possibilities based on human factors (kinetics).
• Apply user-based functional considerations on the generated spatial layouts (task analysis and user analysis).
• Apply a scenario-based design approach to solve the design problems that are related to the design of adjustable multifunctional products throughout the house's lifecycle (cognitive walkthrough).
• Customize buildings to adapt to their contexts, culture, community and environment in order to produce a sustainable house that meets the criteria of environmental and social sustainability (sustainable analysis).
The project implementation
Human-centered design of built environment represents an approach that can be structured by three macro-activities [11]. The first activity aims to design a satisfactory environment for users, by identifying the end users and their expected physical and organizational needs and activities. The pre-design research task needed in this activity is oriented towards gathering data about the functional needs of clients/users and the environmental context requirements considering the entire life cycle of the designated building. The second activity is to produce creative design solutions in which architectural configurations are depicted based on users' needs by conceptual diagrams and mock-up models. This activity is expressed by technical rendered drawings to facilitate communication between designers and customers to help both parties in the subsequent evaluation stages. Evaluation of humanrelated design solutions may involve several techniques, such as check lists, surveys, questionnaires, participatory sessions and focus groups. The third activity is a follow-up assessment of the human-related building performances. The designer is expected to analyze, synthesize and evaluate the various building design aspects in order to optimize the resultant design and to produce efficient and effective technical solutions which satisfy the expected quality and performance criteria.
Taking the afore-mentioned activities into consideration, the design processing of this project consists of five main stages. Each stage requires a particular design skill:
1. The first stage of design processing focuses on the analysis of each user's needs and behavior patterns. It applies the scenario-based approach, where all possible scenarios are predicted, portrayed and documented. The main skill of this stage is research and analytical thinking.
2. Such scenario-based analysis is assumed to lead to the design of a space for each family member. Space planning as a prerequisite of this stage represents a major skill in design learning.
3. The design of each space based on the needs of its expected user/s is followed by an analysis of the spatial relationships among all spaces. This stage considers the circulation spaces which are needed to connect all other spaces vertically and horizontally. It also considers the inter-personal and social interactions between the designated building's occupants. It mainly requires clustering, zoning and spatial organization skills.
4. The functional layout derived thus far is then supported by a design concept that helps form the overall compositional theme and appearance of the house. The aesthetic consideration and the artistic compositional skills represent the core learning target of this stage.
5. Final mapping of the concept into the functional solution is finalized and represented in 2D and 3D drawings, and in a physical operable model of the house. Translation of conceptual thinking into tangible products represents the main skill of this stage.
Study of the interactions between people and their built environments considers the tri-fold mutual relationships between humans, buildings and environment (Figure 2):
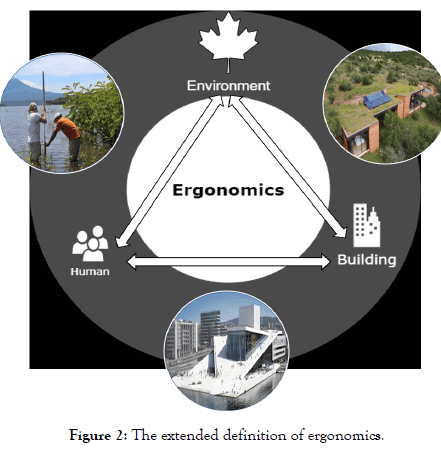
Figure 2: The extended definition of ergonomics.
1. Interaction between Humans and Buildings.
2. Interaction between Humans and Environment (indoors and outdoors).
3. Interaction between Buildings and Environment (internally and externally). This includes considerations of contextual, environmental and urban fitting in building design.
The main keywords the learners were asked to consider during design processing include:
• Physical and contextual fitting of the house
• User satisfaction
• Comfort
• Health
• Safety
• Fun
• Flexibility
• Adaptation
• Energy and Vibes
• Psychological satisfaction
• Emotional attachment
• Interaction (individual and social)
• Sustainable (ecological and social)
Design of spaces may hamper or foster user's activities due to either the physical environment configurations or the cognitive perceptions about them. These latter are related to the psychological, social and emotional interactions of humans with the built environment around them in different situations and scenarios. The main goal of this project was to maximize the wellbeing of the designated house's residents.
To produce design solutions, the human-centered study was based on detailing each user's needs and expectations. The study was followed by conceptual diagrams and mock-up schematic models to objectify the conceptual ideation proposals. As a subsequence, recursive design proposal processing was incrementally generated to control coherence of the functional solutions, and to make sure that they were compatible with end user's needs. This required application of the iterative prototyping method. After producing improved design solutions with minor or major revisions, the iterative cyclic process was repeated, until the optimal version of architectural design was derived. At this stage, assessment of humanrelated building performances was essential for understanding the extent to which the design matches the users’ needs in the postoccupancy simulation and visualization presentations.
The project participants were 85 students distributed into six sections with various instructors. The project duration was six weeks. As a result of the project implantation, it was observed that the human-centered approach can support learner's competencies to analyze, synthesize and evaluate building design products in order to yield efficient and effective technical solutions which satisfy complex performances, user satisfaction and innovation criteria.
Figure 3 illustrates examples of the designs produced by the project participants. The students studied the needs of each expected user and designed the spaces accordingly. They include a spiral ramp that enables all family members to use all spaces on all levels without barriers. They also include a central green courtyard that facilitates a sustainable green environment with natural lighting and ventilation. In the upper part of Figure 3, the kitchen has two sinks of various heights to adapt to the users of various heights. In the lower part, the kitchen has an adjustable sink that can be moved to fit the various users' heights.
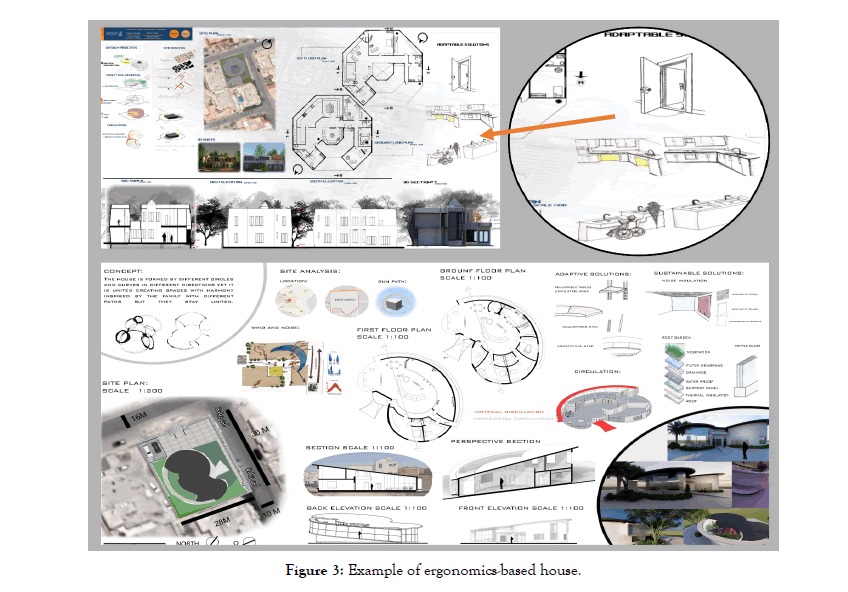
Figure 3: Example of ergonomics-based house.
Reflections about the project implementation and its results are based on observations of the six instructors of the various sections, jury discussions, unstructured interviews with students, and students' feedback. The main findings can be summarized into the following points:
• Discussions with the participants revealed that they fully understood and applied the bottom-up approach to designing. In this approach, architectural design departs from interior space design into exterior form design. In the former, each furniture piece is analyzed in terms of its measurements, function and usage. In the latter, the process moves into morphological considerations where aesthetics and modelling techniques are major issues.
• The finished products consisting of sketches, drawings and physical models demonstrated that the participants had understood the basics of ergonomics-driven designing. The students came up with various solutions based on different articulations of metamorphism, functionality, operability, flexibility, adjustability, portability and mobility. Their solutions demonstrated an understanding of the significance of the time dimension in the spatial design and its supportive kinetic solutions.
• The anthropometrics-driven approach helped emphasize the sense of scale and proportion, which is essential in the early stages of architectural pedagogy.
• The design approaches to this problem solutions oscillated between bottom-up methods of designing the interior spaces and top-down methods for the articulation of the exterior form and its response to the environmental forces.
• Sustainability considerations were addressed within the building-environment interaction scope in the design of the external envelop of the house in terms of geometry, orientation, materials, fenestration and shading devices.
• Most participants realized the strong relationships between interior and exterior, user and space, and buildings and urban contexts. Such realization was reflected on how each one of these elements informed and shaped the others.
• The project implementation showed that problem interpretation was vital to its potential solutions. Students’ reflections as communicated by their experience documentations and discussions revealed that they had to revisit and reinterpret the problem to their understanding many times during the recursive design processing cycles.
• The participants’ understanding of the multi-faceted problem structures and their potential solutions were expressed in the several unstructured reflections before, during and after the project processing, and in the jury discussions that were held to evaluate the resultant design products. The participants' feedback indicated that the integration of the theoretical knowledge from different resources into design processing significantly improved the quality of their products.
• Significance of technology incorporation in design education was clear in this project. The students used different media to communicate their projects and experiences. They used multiple graphic programs such as the latest versions of AutoCAD, Photoshop, Lumion, Macromedia Flash, Illustrator, Revit, SketchUp, Rhino and 3ds Max. Using animation packages was essential to illustrate some concepts that were difficult to communicate otherwise. All scenarios of motion-related transformations in the expected postoccupancy life cycle of the houses were represented using 3ds Max, Revit, SketchUp, and Lumion.
• The participant-computer interactions witnessed a transformation from viewing the latter as a detached machine into an intimate tool.
• Realization of the importance of the main keywords the learners were asked to consider during design processing was improved throughout this project. As such, vocabulary such as physical fit, user satisfaction, comfort, health, safety, fun, flexibility, adaptation, energy and vibes, psychological satisfaction, emotional attachment, social interaction, sustainable compatibility took new dimensions, denotations and connotations. They were considered during the design processing and used during the jury presentations and discussions.
• The pre-design research phase was conducted by groups. All research processes started with analysis of each user's physiological and psychological needs.
• The studio instructors noted unusual high levels of enthusiasm by the participants. The concentration and excitement generated by this project was higher than usual. Students were proudly showing their operable mock-up models to their peers upon completion.
• The ambiguity and complexity of the design problem posed a challenge that encouraged the students to keep trying new solutions. As a measure of evaluation, the unstructured interviews with the students after finishing their designs revealed that they had to overcome a number of previously unforeseen barriers posed by the construction technology and structural solutions. These barriers emerged as they progressed with their designs. For example, issues such as movable structures had to be reconsidered many times to properly fulfill the various functional requirements.
• The majority of the students expressed in the informal interviews that they had learnt new design methodology and process, new concepts of anthropometric, ergonomic, adaptive and kinetic architectures, as well as new implementation venues for these concepts and principles.
• The negative responses to the proposal of rolling out more similar ergonomics-driven projects into the future design pedagogy formally focused on the difficulty of the task and the students’ concerns about the increased workloads placed on them. Another major concern expressed by the students was related to the technical knowledge needed to communicate concepts of flexibility and mobility.
A framework for ergonomics-driven design approach
As a result of the project implementation, it is possible to propose a new framework for an ergonomics-driven design approach to architectural design. The framework follows the extended scope of ergonomics where more venues of interaction between the three major components of design (Figure 4). In this framework, the conventional scope of human/building interaction emphasizes properties of human comfort, health, safety, security, belonging and satisfaction. It also stresses criteria of functionality, flexibility, adaptability and performance of buildings and their associated systems. This traditional scope of ergonomics is enhanced by a wider interface with environment (natural and man-made). This adds interactions between buildings and environment. Considering these interactions highlights the value of reducing the built area, expanding the built environment vertically, applying sustainable systems, adopting responsive environmental strategies, maximizing the passive and active green systems, and using the exterior envelope of buildings for ecological solutions, such as using roofs and walls for vegetation and water elements. In addition, consideration of human/environment interactions emphasizes the values of resource preservation, pollution reduction, integrative landscape design, ecological diversity, social sustainability and transcending the typical space shaping paradigm into a place-making one. The emphasis on the environment as a major driver of building design in the proposed framework helps bring issues of green buildings, sustainability and nature-friendly solutions to the forefront of design processing. Considering the intersection of the three major components of humans, buildings and environment yields improved building designs that represent balanced user satisfaction and sustained environmental resources. This intersection embodies an extended meaning of ergonomics in which humans and environment have more positive impacts on each other.
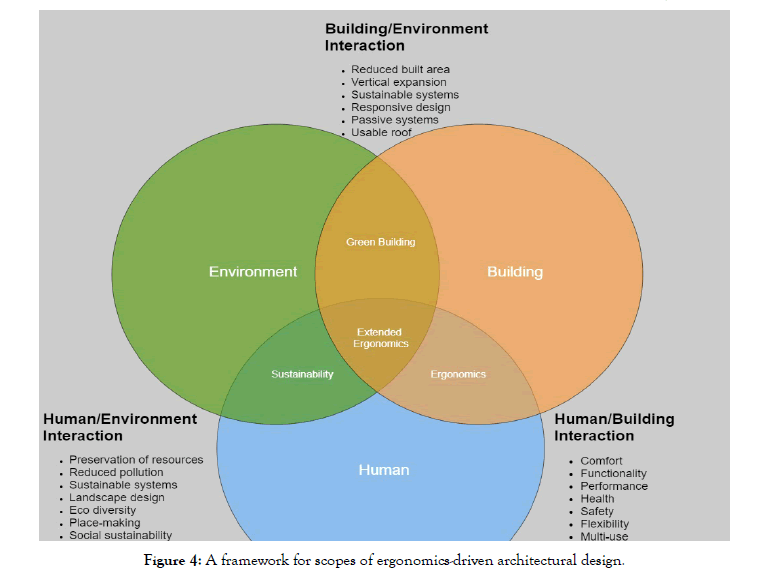
Figure 4: A framework for scopes of ergonomics-driven architectural design.
To relate the new framework to an improved design process and the main design skills required for designers and learners, another supportive framework is illustrated in Figure 5. The process of the ergonomics-driven design includes the following steps:
1. Study and analyze the needs for each expected user. These include the physical, psychological and social needs.
2. Design each space in the functional program according to its user's needs.
3. Cluster the individual spaces into functional zones according to their functional requirements and user's interaction with other occupants and visitors.
4. Based on the initial zoning, model the layout internally into inter-related spaces, and externally into balanced forms.
5. Redesign the the enclosure between the generated masses to produce neat exterior spaces.
6. Refine the exterior spaces to complement the building with usable pleasant outdoor spaces.
7. Design the building, its external envelop and its landscape to be sustainable and eco-friendly. Although the environmental and contextual considerations require addressing from the start of this process, they can be refined and ensured at this stage. Thus, an iterative cycle to revisit any of the previous steps may be needed and repeated.
The main design skills needed to conduct this process are:
1. Critical thinking, analysis and research.
2. Interior design and application of anthropometrics principles to ensure the right measurements, proportion and scale.
3. Spatial organization to optimize the inter-relations and flow of spaces.
4. Visualization and modelling skills to transform the 2D shapes into balanced and creative spaces and forms.
5. Sense of place-making to emphasize the social interaction enhancement in the generated spaces and to ensure the effectiveness of their layouts and the efficacy of their articulation.
6. Landscape design that strengthens and complements the building design with pleasant interior and exterior environments.
7. Sustainable and urban design skills that help relate the building to its context, and optimize its impact on it and its influence by it.
Both frames in Figures 4 and 5 are proposed to help guide the incorporation of ergonomics into architectural design in practice and education.
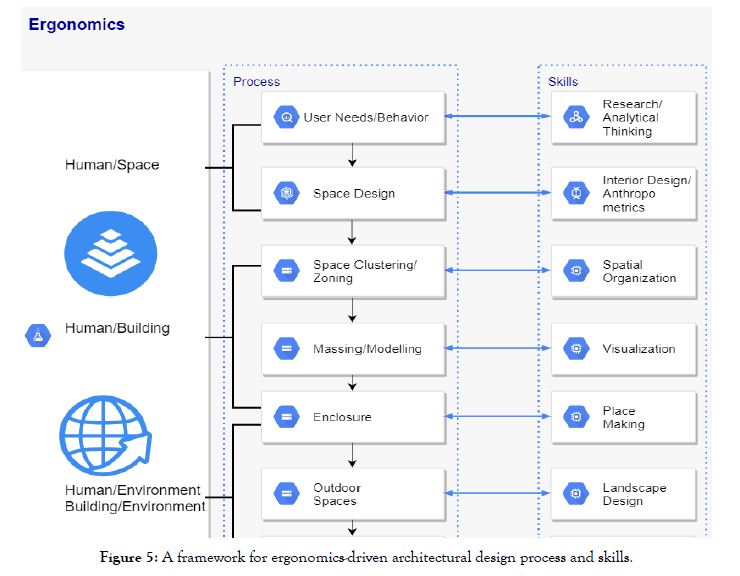
Figure 5: A framework for ergonomics-driven architectural design process and skills.
This paper describes and discusses a project that integrates principles of anthropometrics and ergonomics into residential architectural design. The project applies an extended definition of ergonomics where wider denotational and connotational implications include mutual interactions between humans, buildings and environment. In this project, the point of departure is based on the emphasis of the significance of user-based, human-centered and environmentfriendly approaches to building design. Reflections about the project application and its outcomes indicate the positive impact of introducing and emphasizing applied human factors on the resultant design quality. Upon the completion of the project implementation, it is observed that more balanced designs were produced by the participants. The designs display functioning and pleasant spaces that consider each expected user based on a study of his/her physiological and psychosocial needs, measurements, hobbies and social interactions with other family members and community. These considerations are balanced with environmental solutions that address sustainability and green design issues. Furthermore, it is observed that typical boundaries between interior and exterior, user and space, physical and psychological, individual and social, and buildings and urban context seem to be less restrictive and rigid. In addition, considerations of flexibility, mobility and responsiveness in dynamic structures and their interactions with users seem to enrich and optimize the generated designs. Moreover, dimensions of safety, health, emotions and belonging and their impacts on building design seem clearer and more influential to design learners.
As a result of the project application, a new framework for ergonomics-driven architectural design is introduced. It articulates the aspects of design considerations that help optimize the building performance and maximize the positive human-environment mutual impacts. The framework is supported by another framework that details the process and the skills needed to conduct the first. Future applications of the new frameworks in various educational and practical settings to test their applicability represent future extensions of this research.
Citation: Eilouti B (2020) Applied Human Factors in Residential Architectural Design. J Ergonomics 10:264. doi: 10.35248/2165-7556.20.10.264
Received: 23-Apr-2020 Accepted: 21-Jul-2020 Published: 28-Jul-2020 , DOI: 10.35248/2165-7556.20.10.264
Copyright: © 2020 Eilouti B. This is an open-access article distributed under the terms of the Creative Commons Attribution License, which permits unrestricted use, distribution, and reproduction in any medium, provided the original author and source are credited.